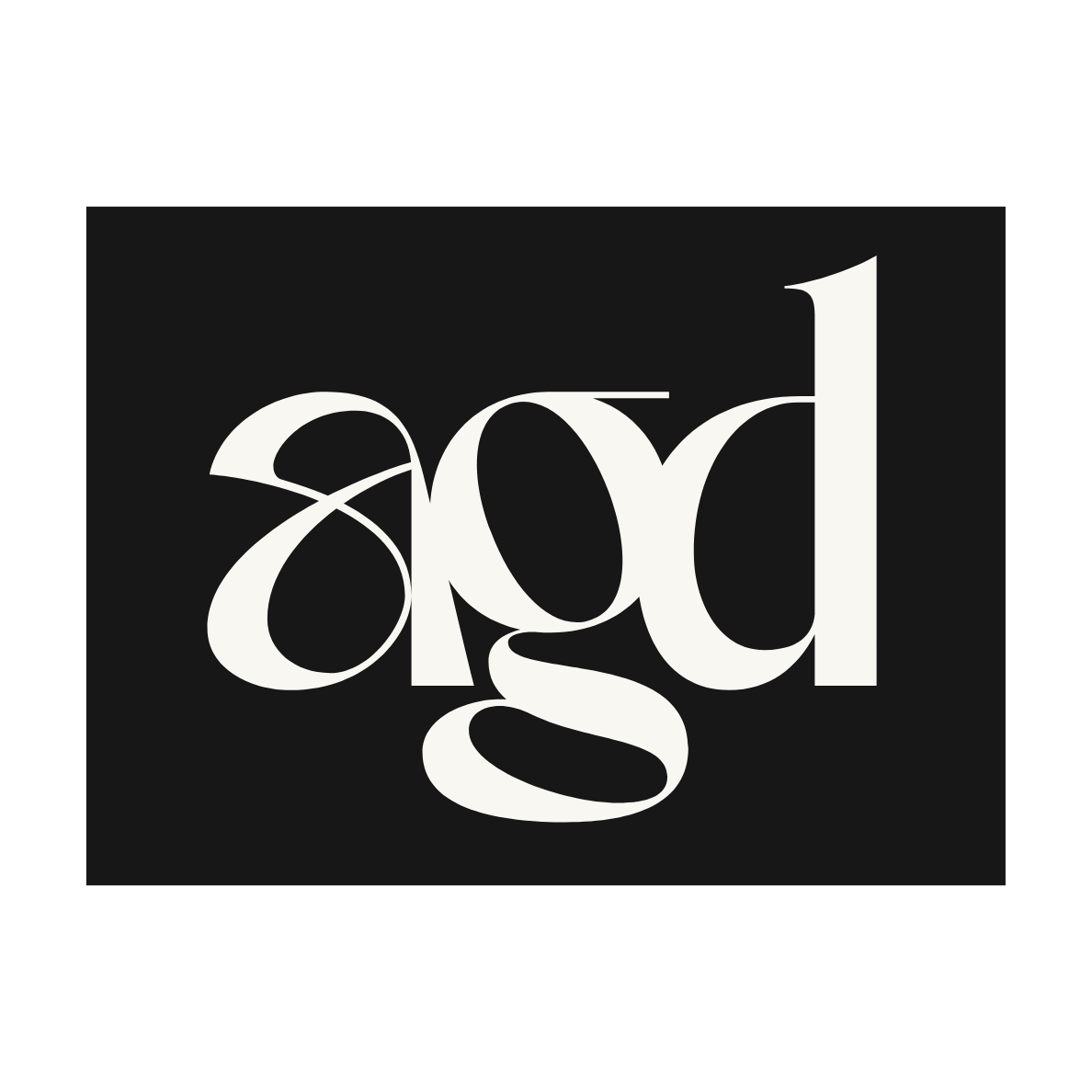HOW IT WORKS
STEP 1:
Client Consultation: Before diving into the specifics, I sit down with you to understand your needs, preferences, budget, and timeline for the project.
STEP 2:
Site Measure and Analysis: Once we've established the project objectives, I conduct a thorough walkthrough of the space, taking precise measurements and assessing its layout, lighting, and architectural features.
STEP 3:
Vision Exploration: Building on the insights gained from the site analysis, I collaborate with you to further explore your vision, sharing inspiration images, and discussing requirements and aesthetic preferences
STEP 4:
Concept Development: Based on our discussions and findings, I begin to develop creative design concepts and ideas that align with your vision and goals, taking into account site conditions and requirements.
STEP 5:
Design Refinement: With the initial concepts in hand, I work closely with you and contractors to refine the design, incorporating your feedback and insight to ensure the plans are realistic, achievable and suited to you.
STEP 6:
Material Sourcing and Selection: Once the design direction is finalized, I create a curated shopping list and sourcing package for materials and furnishings, collaborating with suppliers and vendors. We'll also review material samples together to confidently make the right choices.
STEP 7:
Project Coordination and Execution: Throughout the implementation phase, I oversee the coordination of trades and vendors, ensuring timely delivery of materials and services while managing project logistics, timelines, and budgets to bring the design vision to life seamlessly.
Where aesthetic aspirations meet innovative ideas,
and stay grounded in realistic design solutions.
